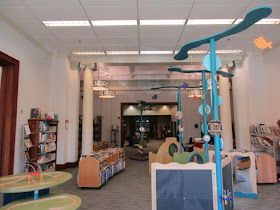The Sandusky Library has offered library services to residents of Sandusky and Erie County since the nineteenth century; after years of temporary library sites, the original library building (pictured above) opened on July 3, 1901. The exterior of the building was constructed from Sandusky blue limestone. The architects were Albert D’Oench and Joseph W. Yost, who designed the library in the Second Romanesque Revival style. The towers on either side of the Adams Street entrance give the Sandusky Library an appearance that is not unlike a castle. In the first quarter of the twentieth century, the eastern portion of the library consisted of a reference room and two reading rooms. The western portion of the library served as Carnegie Hall, where concerts, lectures, and special events were held. Below is a picture of the children’s reading room in 1917. This area is now used as the Baby Garden.
The adult reading room was in the center of the
eastern wing of the original Sandusky Library. If you look closely, you can see
that a stained glass window served as a skylight at that time. The two doors
under the skylight led to the stacks which held thousands of books. The floor
was made of thick glass, to allow for light to be let in to the lower level of
the library.
The former adult reading room is now a part of the
Children’s Services area of the Sandusky Library. The original pillars can
still be seen in the library today.
Many other architectural elements of the 1901 library
building remain in today’s Sandusky Library, including the lovely wooden doors
leading to the Adams Street entrance, and several stained glass windows in the lobby. The art glass, in hues of green
and gold, was designed by Jessie May Livermore.
See the website of the Sandusky Library for more information about the history of the
library. In 2004, the Sandusky Library celebrated the completion of a large
renovation and addition project which incorporated the former Erie County jail
with the Sandusky Library, thus uniting two historical buildings in Sandusky
into one library which remains a vital part of the community today.






What ever happened to the glass floor? Such a unique and loved feature should have been kept in the renovation, or at least repurposed as a low wall or something to show the history and what we all rememeber. I was at the library recently after living away for many years and was so sad there was no sign of it. Not a single glass brick, anywhere. I was telling my grandchildren about it and they couldn't even visualize a glass floor.
ReplyDeleteThere are several pieces of the glass floor all around the Sandusky Library. Many have names on them, in honor of donors.
ReplyDeletethese were also cut down and sold as a numbered, limited collectible for a period of time.
ReplyDeleteUntil reading this entry, I had forgotten that glass floor. I am happy to know that it was preserved in the form of donation momentos. I likely would have made a bid had I known.
ReplyDelete