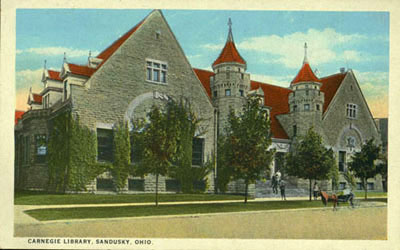The senior class of 1917 was the
largest class of graduates in Sandusky High School’s history up to then. The class consisted of 68 young men and women, but Esther Hartung was
ill and could not attend the commencement ceremony. Rev. C. L. Alspach had addressed the class at the High School on the evening of June 4, 1917
during the baccalaureate service.
He urged the members of the class to
seek to attain the ideals of true manhood and womanhood, rather than the
ever-changing measure of success as measured by the world. During the baccalaureate service one hundred high school girls sang the song
“America Triumphant” which was fitting, since the United States had just
entered World War I in April. Rev. J.H. Holdgraf offered a prayer for peace,
and the hymn “Onward Christian Soldiers” was sung.
The Sandusky High School graduation ceremony took
place on June 8, 1917 in the Sandusky High School auditorium, then located on
Adams Street.
The speaker at graduation was
Professor Delbert G. Lean from the College of Wooster. He stated that the men and
women of the class of 1917 are the “men and women of the hour in an age of
speed.” Professor Lean discussed the many changes in industry and technology,
and spoke of the importance of education. He reminded the graduates that the
youth of today “control the destinies of tomorrow.” He urged the senior class
members to have conviction of purpose. Principal W.A. Richardson presented the
class to Superintendent James T. Begg as “the largest and best class” ever to
graduate from Sandusky High School.
Superintendent Begg pointed out that a high school education was valued
at about $1800, according to figures from U.S. Government officials. Music for
the commencement was provided by the high school orchestra, under the direction
of Professor G.D. Jones. Several high school students also performed solos and
duets.
To see the names and pictures of each 1917 Sandusky High School graduate
more closely, see the 1917 June Fram, available at the Sandusky Library’s local
history collection in the Lower Level.

 this blog
this blog




















































